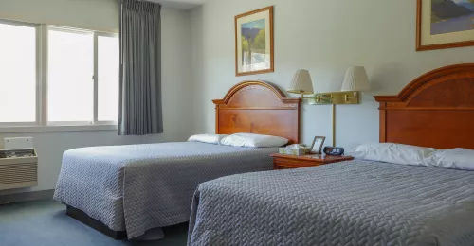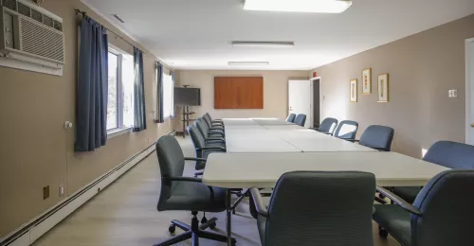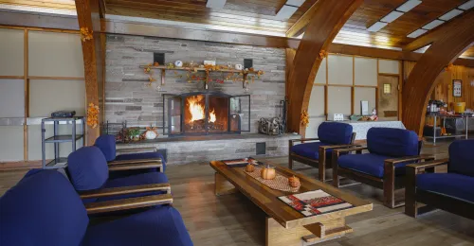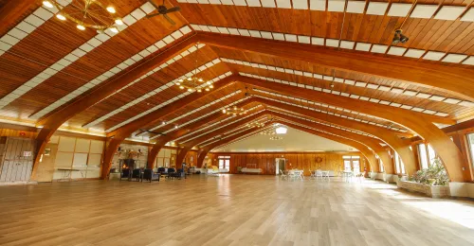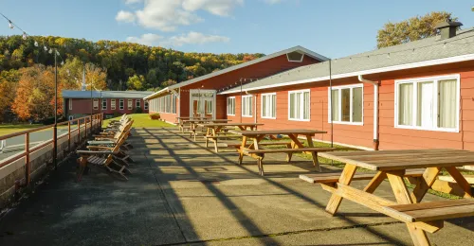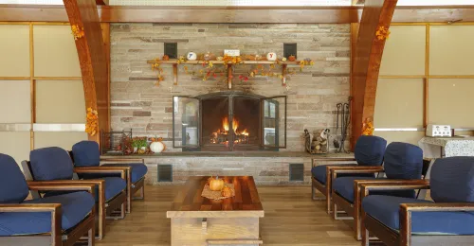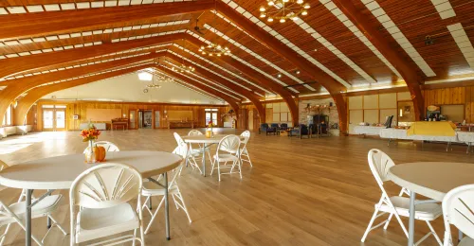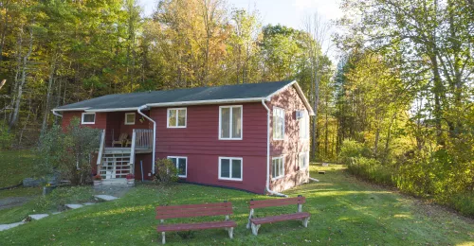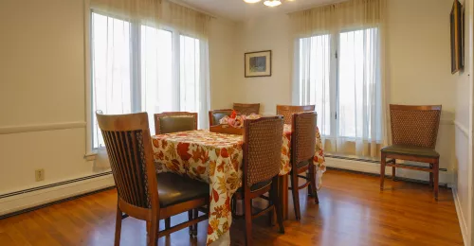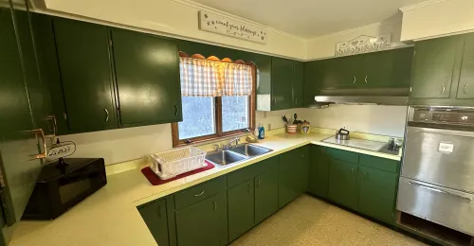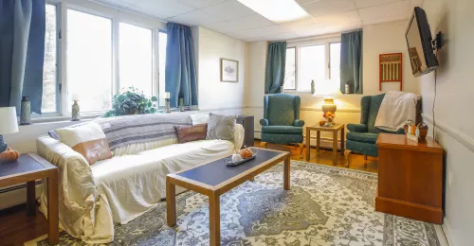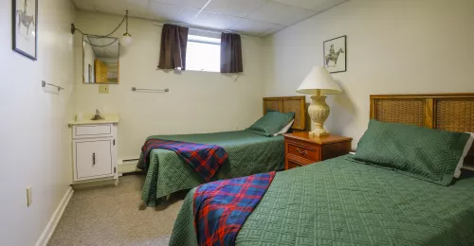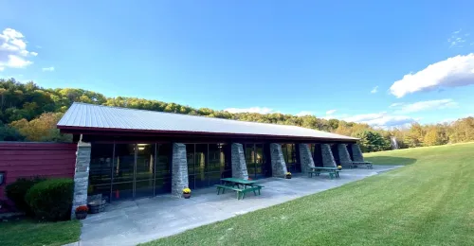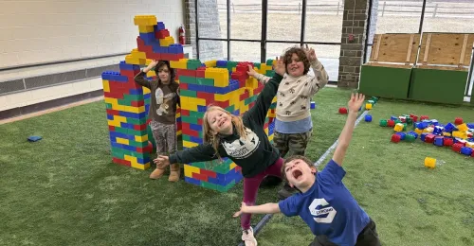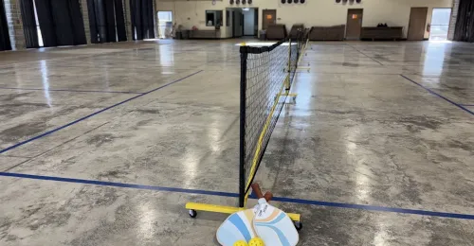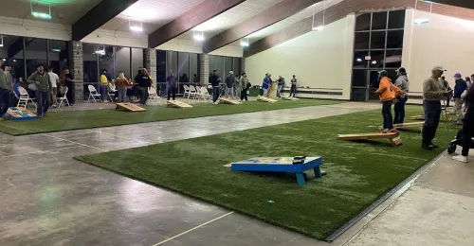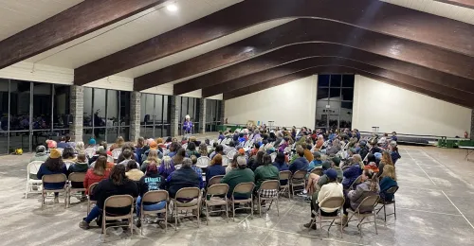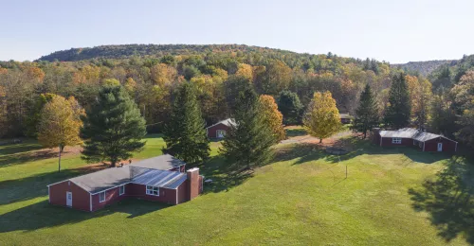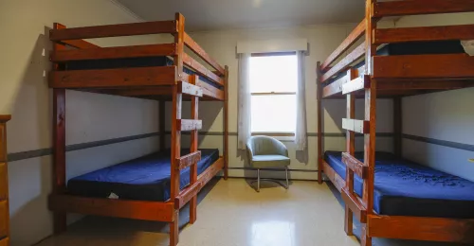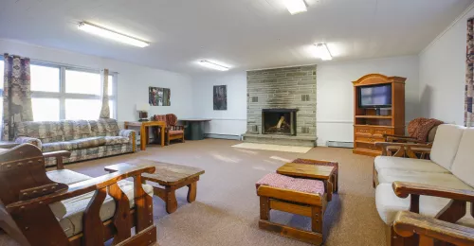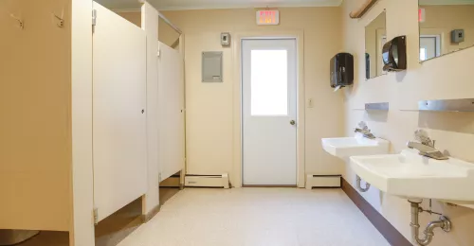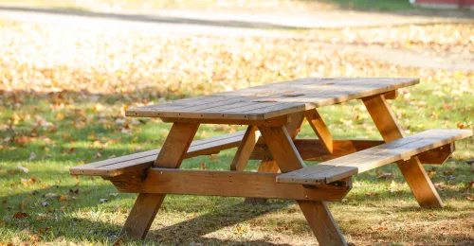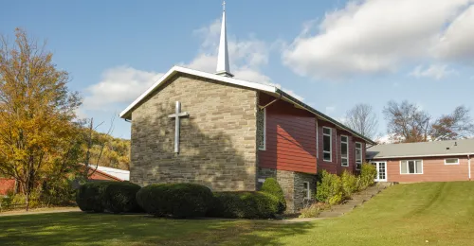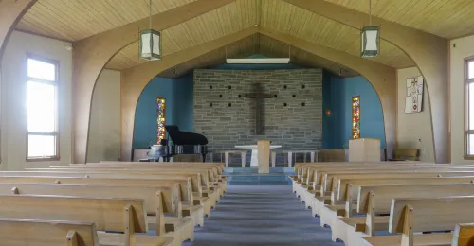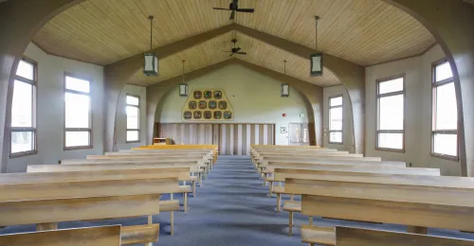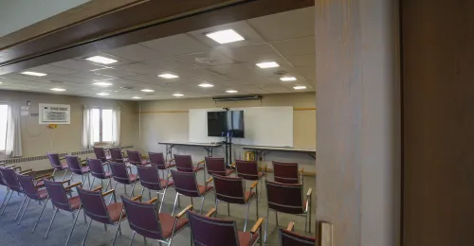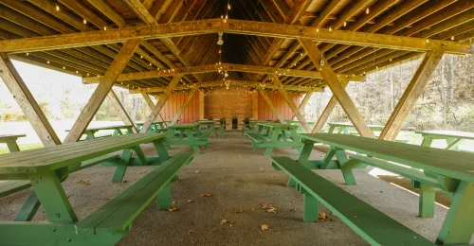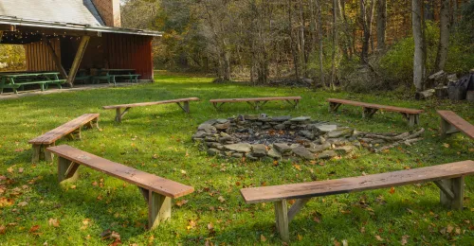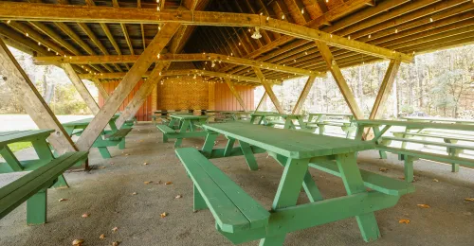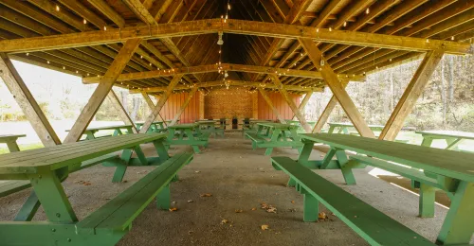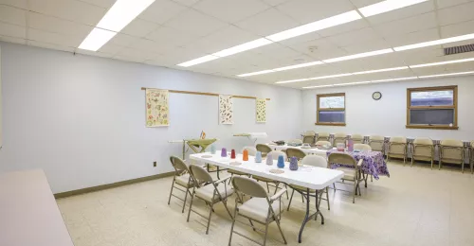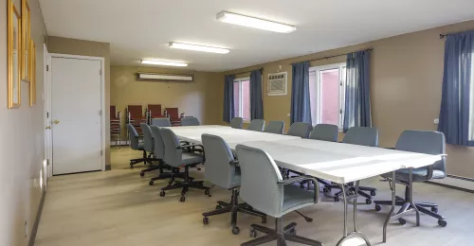ENJOY ALL 4 SEASONS IN OUR HOTEL, CABINS, DINING ROOM & MORE
The Y at Watson Woods has 27 hotel rooms, 14 dorm rooms, and 4 cabins that can accommodate groups of 15-225 people. With two large event spaces, we can accommodate up to 300 people in each for dining, both offering stunning natural views and a dozen customizable meeting spaces for groups of every size. Our vast property can accommodate thousands of event and festival guests. Our on-site caterer offers elegant dining and home-cooked staples and has the perfect menu for your next retreat, party meeting, or event. Allow us to help organize and host the perfect event for your next retreat, party, wedding, meeting, or reunion!
THE MAIN LODGE
Contains the dining room, kitchen, offices, chapel, and five meeting rooms (one with a kitchenette). The North and South Wings accommodate 40 persons in twin bunk beds. The West Wing contains 27 hotel-style rooms - 24 rooms each with two double beds and 3 wheelchair-accessible rooms, each with one double bed. The main lobby will be found by entering from the parking area at the Main Lodge.
THE DINING ROOM
The spacious dining room features a huge fireplace and giant laminated fir arches with knotty-cedar paneling. We can provide 6' circle tables and white folding chairs for up to 250 guests for meals. Picture windows overlooking the grounds and surrounding hills run the entire length of the room so that guests can enjoy the panoramic view while dining. In addition to serving overnight groups, The Y at Watson Woods can host one-day workshops, seminars, luncheons, and banquets.
HILLSIDE LODGE
A cozy facility with 8 bedrooms containing two single beds and a sink in each room. There is a bright and comfortable meeting room and a fully equipped kitchen if meal preparation is preferred. Hillside is a great choice for small groups and family reunions.
WATSON EVENT CENTER
The Watson Event Center is a 7,100 sq/ft multipurpose space that can accommodate a multitude of activities. It features floor-to-ceiling windows and sliding doors that blend the surrounding outdoor beauty with expansive indoor space. It can be set with 3 pickle ball courts, a 70’x44’ turf play area, seating for up to 100 people, 2000 giant legos, corn hole, and more. It is a great space for birthday parties, large events, and sports groups. The event center is currently open for birthday parties and pickleball court rentals. Click here to view times and details.
THE RETREAT VILLAGE
Three buildings, each with 24’ x 38’ central meeting room and fireplace, and 8 bedrooms. Each retreat center can accommodate 32 people in dorm style bedrooms. For a group using all of the retreat centers, there is a community Retreat Hall for meetings or worship. It is 28’ x 60’ and will easily accommodate 100 people. All buildings contain refrigerators. Linens are not included with the Retreat Village accommodations but can be requested.
THE CHAPEL
Our Chapel can seat 200 people with the option to include our chapel extension which can add 40 additional seats. There is a baby grand piano, projector, screen, and microphones.
THE PAVILLION
A large picnic pavilion provides tables and benches for those wishing to enjoy a picnic. A propane grill is situated on one end of the building, and there is ample space for sports and games surrounding the pavilion. There are also plenty of parking spaces. For an informal wedding and/or reception, many couples have chosen the pavilion in the past few years. Electric, running water, and seasonal bathrooms are also available in the pavilion. This location is great for cross-country races, family reunions, grad parties, and more.
ADDITIONAL PROGRAM AND MEETING SPACES
We also have smaller areas including our library, chapel extension, craft room, Martin Dining Room, and Elm Conference room.
- Miles of hiking trails
- Sport courts and fields
- 9-hole disc golf course
- Pickleball
- Corn Hole
- Fire Circles
- GaGa ball
- Sleds/snowshoes/XC skiis (limited number available)
- WiFi
- Table Tennis
- Labryinth
- Smurf Turf Game Court
- Giant Lego Construction Zone
YEAR ROUND OPTIONS
- Team building Initiatives
- Crafts studio: crafting with leather, ceramics, tie dye, and more
- Guided Hiking
- Indoor movie nights with popcorn
- Bingo game with prizes
- Nature and Ecology
- Foam dart battles
- Cornhole tournaments
SEASONAL OPTIONS
- Maple Syrup making (in-season)
- Archery
- Rock Climbing Wall
- 100Ft Tandem Slip’n’slides
- Axe throwing
- 60-foot Jumping Pillow
- Primitive Wood Craft
- Outdoor Cooking
- Sugar shack party
- Campfire with smores and songs
